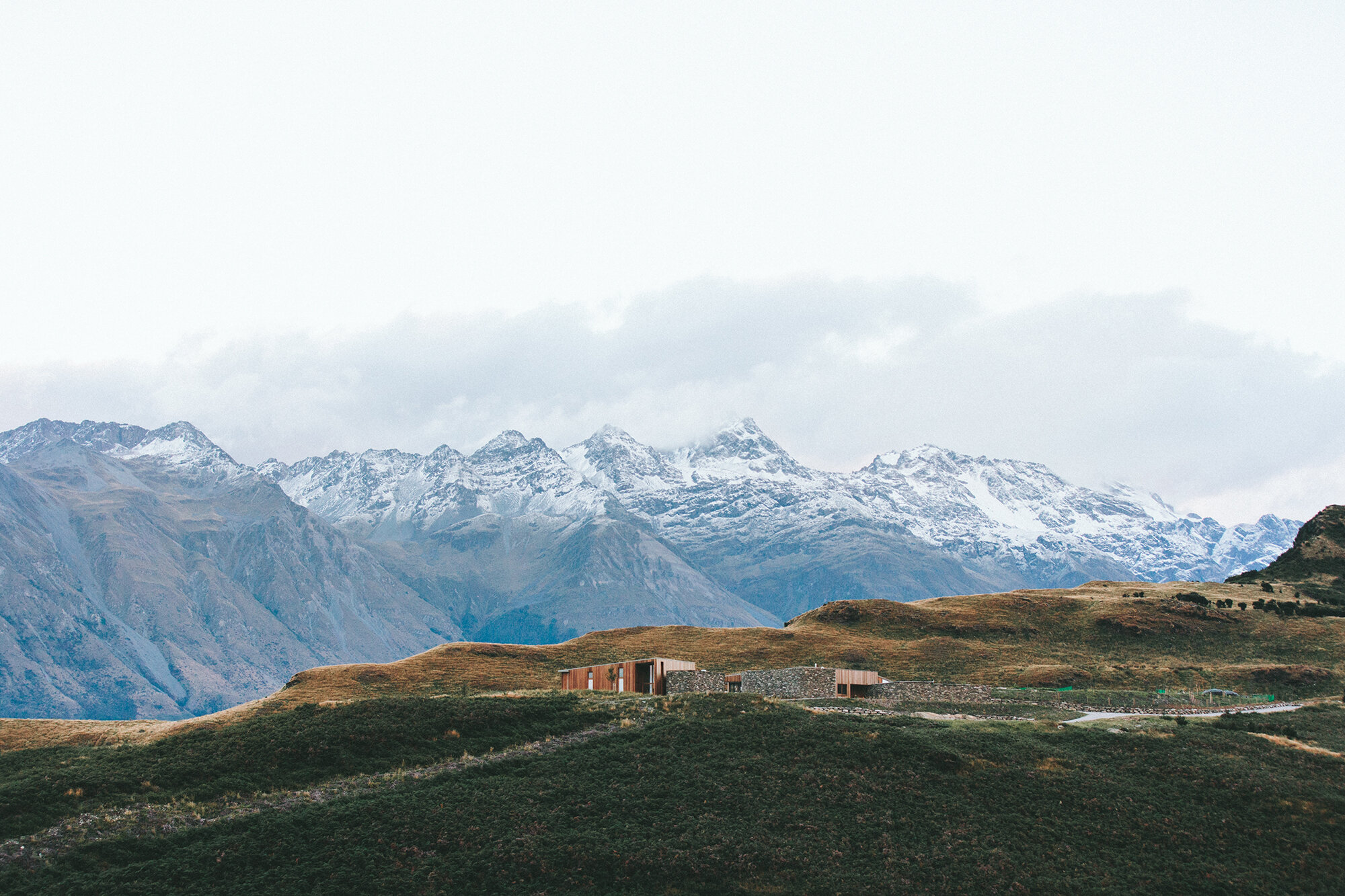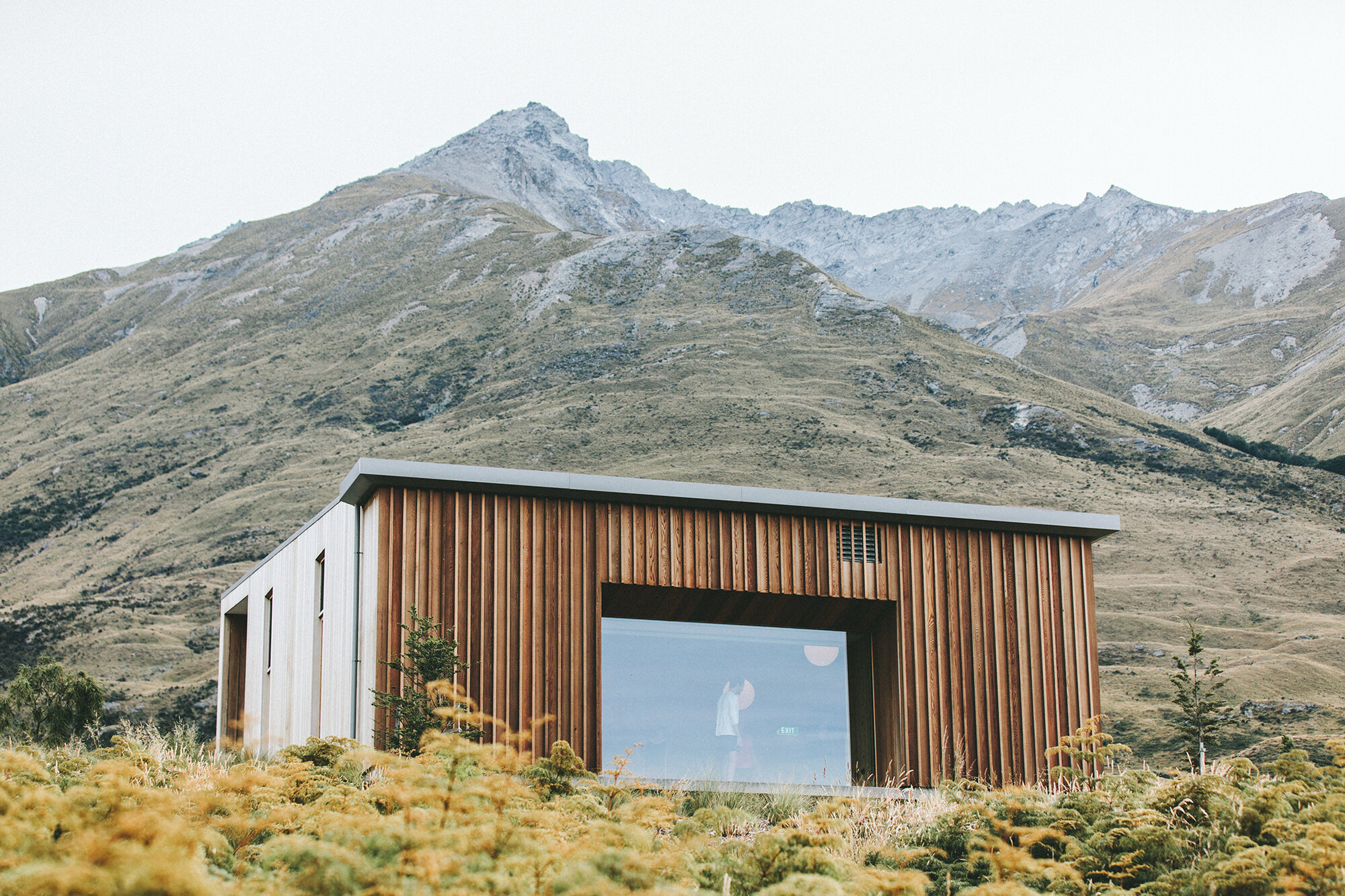
THE TREE HOUSE RESTAURANT
BELLA CENTER, COPENHAGEN – DENMARK
Restaurant and conference center located in Bella Center, Copenhagen.
Maximum number of seats 264.
Interior Architect: Studio C
Collaboration with: Sonia Garbajosa Nichols
Executed by: Holmris B8
Early concept drawings for various areas.
Acoustic panels and also used to block the view to less attractive areas.
Early moodboard presentation
Materials, colors and textures
A conference center has to be very flexible in use. It was created by movable walls and a choice of multipurposed furnitures.
Moodboard - material inspiration for Bella Center
Bella Center is Scandinavia's second largest exhibition and conference center located in Copenhagen, Denmark.
Before - A “dated” and not very inviting space was transformed by doing very small changes.
After - By just adding a wood wall panel, acoustic panels and plants the space was transformed into a warm and welcoming conference center.











